

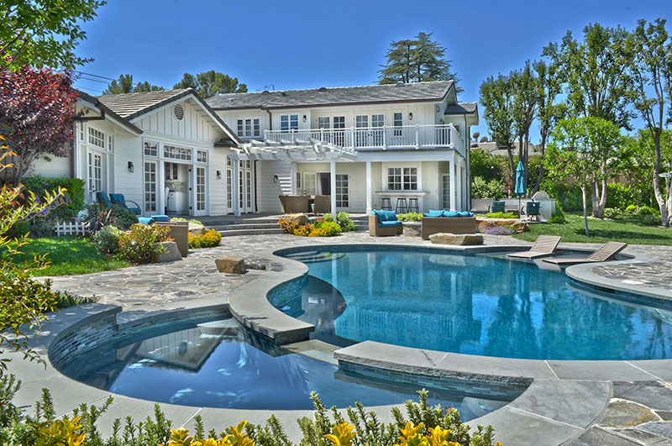
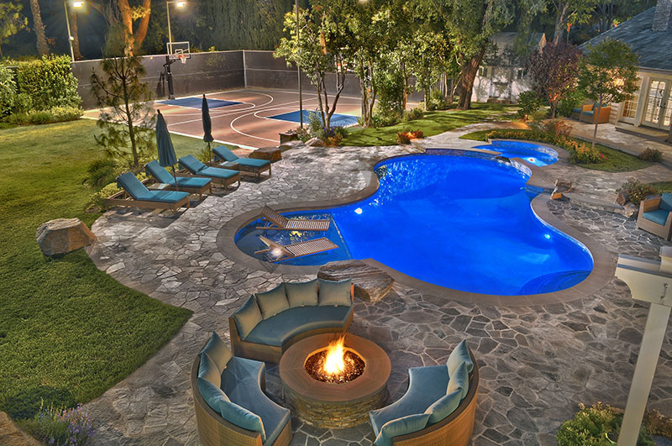
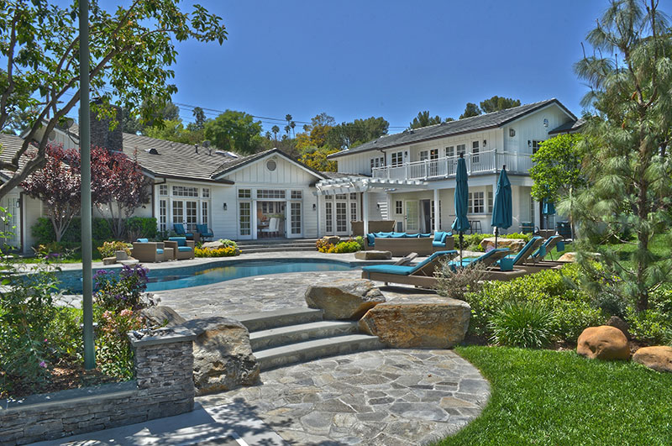
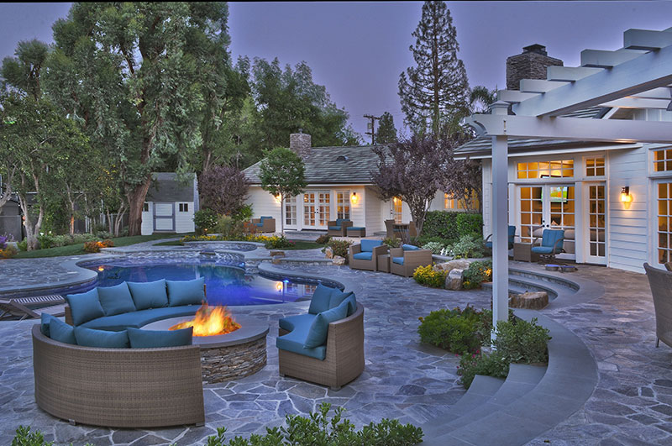
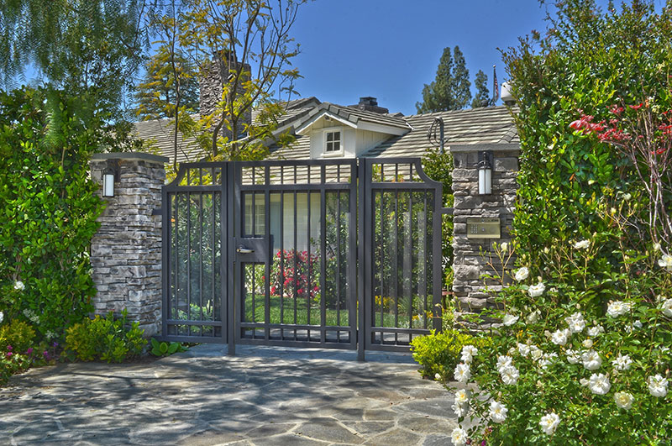
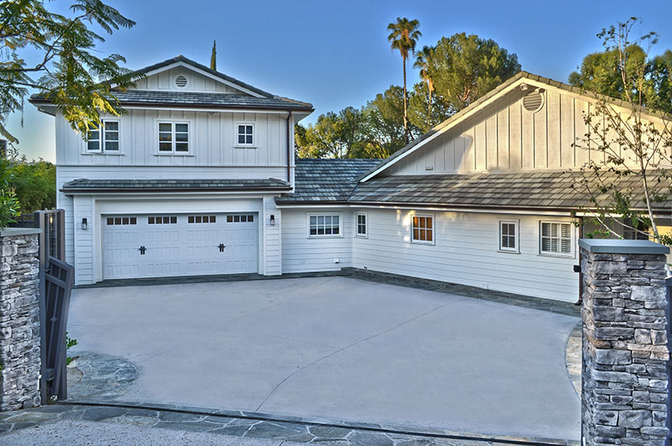
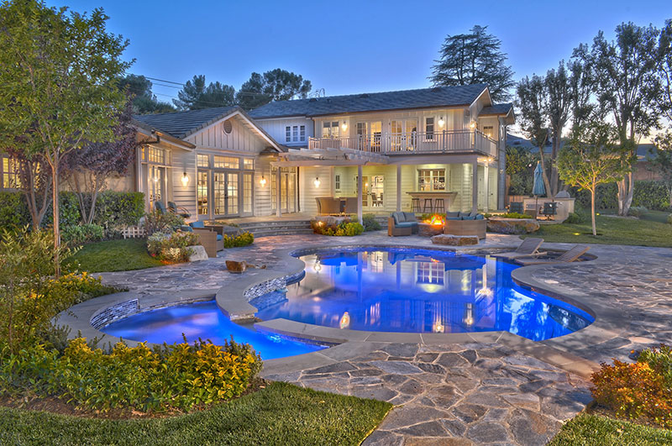
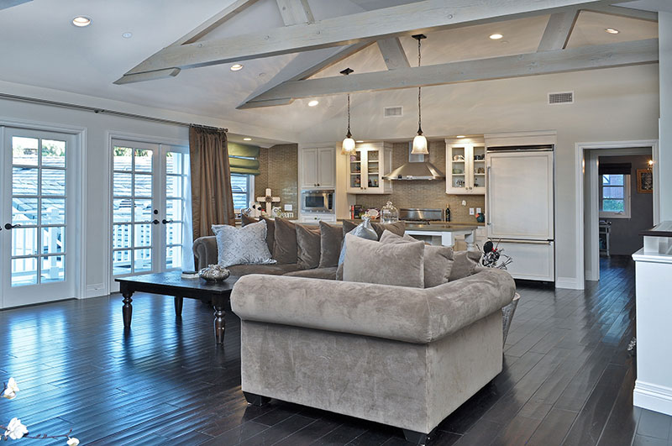
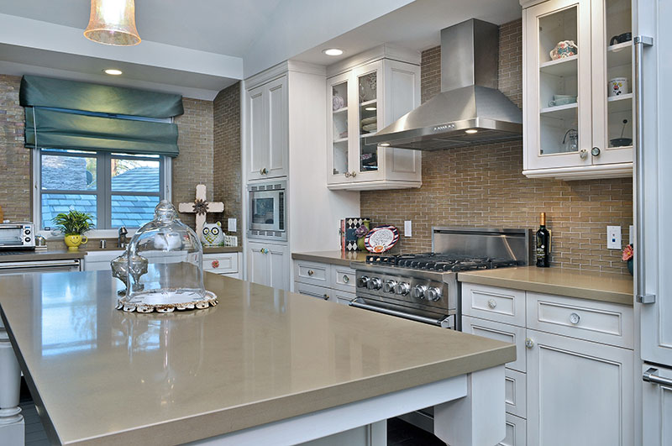
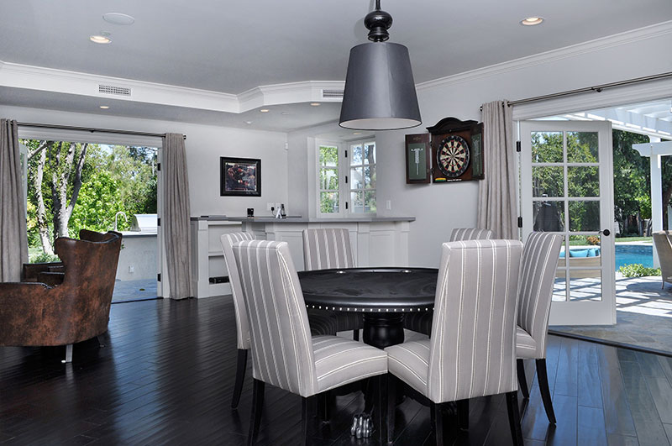
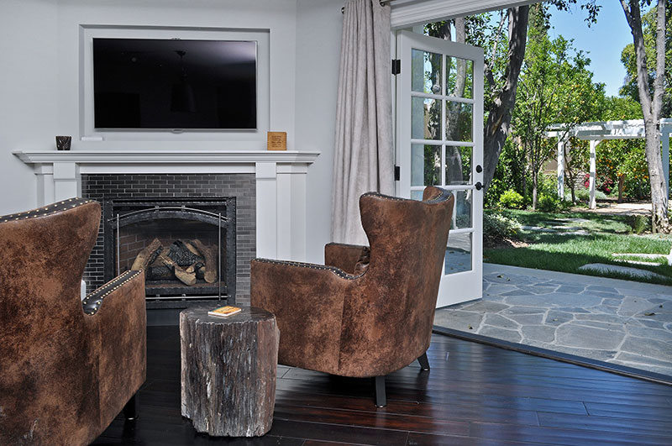
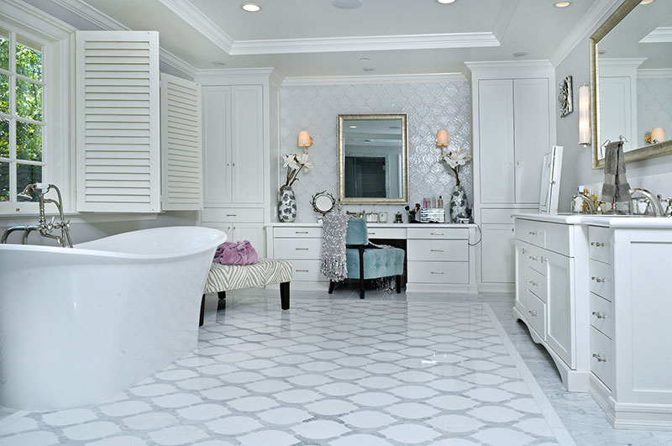
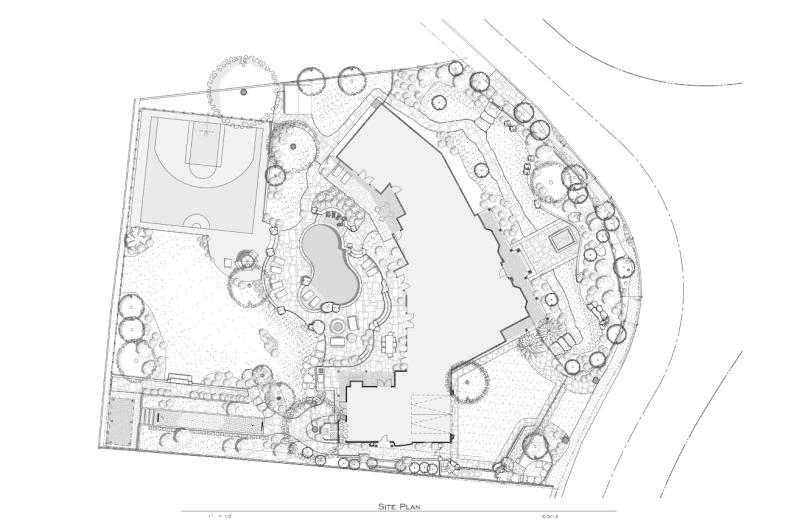
PROJECT:
Wells Drive
LOCATION:
Tarzana, California












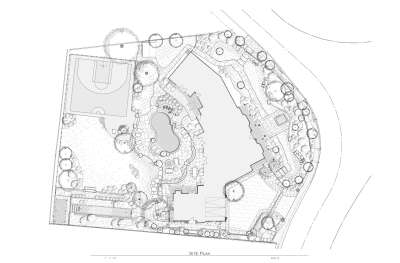
The owner was looking for a way to add a gracious apartment to an existing 5,500 sq. ft. one story home. We were able to take advantage of the statewide 'Granny Flat' ordinance, newly adopted by the city of Los Angeles. The challenge was to balance the scale of a two story addition with an existing one story ranch style structure. The addition includes a 1,100 s.f. second floor apartment with private entry. The first floor includes a garage and a game room. The addition engages the yard with an open upper deck, pergola, bar and outdoor kitchen, while the orientation of the addition creates a sense of enclosure around the pool area.
The next challenge was to create an inviting and cohesive outdoor setting to compliment the home. By removing half an existing tennis court we were then able to provide expansive views from most rooms in the house. The completed project is 7,800 sq. ft. on a 38,000 sq. ft. site. The project was completed in 2013.